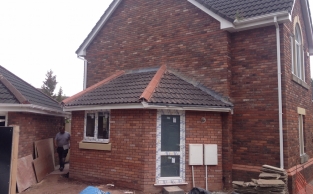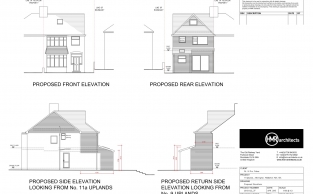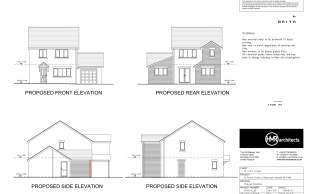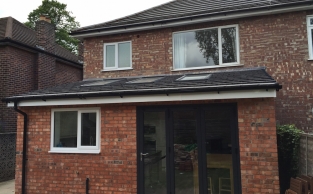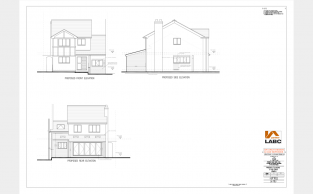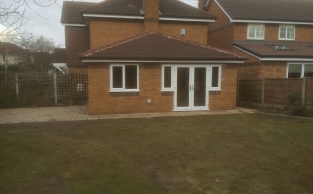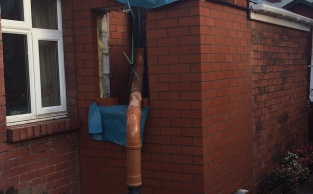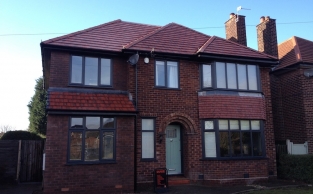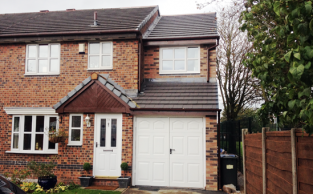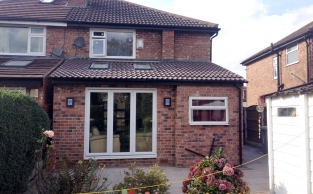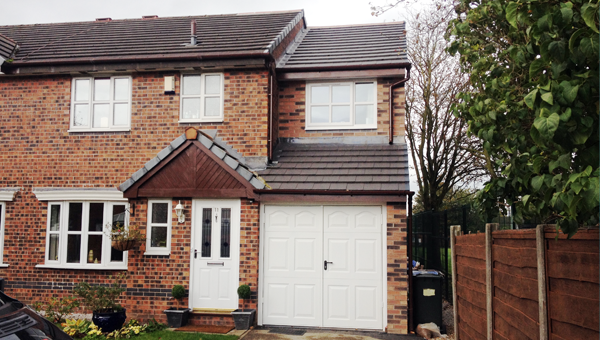
New Build
You are looking at this page because like many others you dream of having the house you always wanted: a custom built home that reflects who you are, the needs of your family, is spacious, well designed and built, environmentally efficient and value for money.
Many people are put off because they believe so many things stand in their way: finding suitable land in the right place, the planning system, difficult finance, the hard work and most importantly, the risk.
Curve Build is a highly experienced development company, dedicated to helping you get involved and build your own home in a way that suits you.
Initially we help you find self build plots for sale:
- in locations where you want to live;
- at a price which is affordable compared with other new build homes;
- in locations which have access to shops, schools, open space and public transport;
- with all connections to utilities provided;
- with detailed planning consent to provide financial and planning certainty;
- using our expertise and advice to help people make your self build project happen.
Once you have chosen the right development and plot for you, there are several ways to get your custom home:
Create a unique house by customising the permitted design and choosing from a large range of exterior and interior materials options agreed as part of design code with the planning authority.
Gain a detailed planning permission for your own unique design (but within the context of the approved design code), with the confidence that the principle of residential development has already been secured for the plot. Whichever option is for you, we are here to assist you in your chosen journey.
Extensions
Whether you are looking to extend for a new kitchen, extra living space or to add an additional bedroom to your home, we can help not only with the build but also with cost effective designs and ideas to both extend and also increase the value of your home.
If your looking for a small single storey extension or a much larger double wrap around extension, we are more than happy to meet up with you at your convenience for a no obligation chat and free quotation. Typically our quotations will fall between £1000 & £1200 per square meter (plus VAT)
How much will it cost?
Generally the cost will be between £1000 and £1200 plus VAT per square meter. This obviously dependant on a number of factors, single or two storey, bathroom or kitchen fittings to be included and the overall design specification.
How long will it take to complete the extension?
From our first day on site, a single storey extension will typically take between 6 and 8 weeks with a two storey extension typically between 8 and 10 weeks.
Do I need planning permission for my extension?
This is dependant on lots of factors, your local authority will advise you on this or we can investigate for you if you preferred. Typically if the extension effects the outlook of your neighbours then permission will be required, however if you are looking at a single storey extension to the rear then there is a good chance that no permission will be required.
Do I need Building Regs for my extension?
Yes. This is something we can arrange for you with your local authority.
Do you guarantee your works?
We offer 12 months defects period to the entire build (including all fixtures and fittings) and a 10 year guarantee to all structural elements of the extension.
Are you insured?
We hold both Public and Employers Liability Insurance through Direct Line for Business.
Will we have a contract between ourselves for the works?
We use a standard FMB build contract to give you the comfort you require in what you sign up for is delivered.
Will there be much disruption?
We do our upmost to keep any disruption to an absolute minimum, protecting areas not to be disturbed and maintaining as clean a working environment that we can for a live building site. On completion we look to leave your home as it was before we got there (only with and extension now attached!)
Step-by-Step Guide
1. Contact us
Contact us to arrange our no obligation visit at a time to suit you.
2.Site Assessment
We will visit your home to assess and discuss the options available to yourselves. If you have already had the plans drawn up we will run through your design with you and offer our experience to ensure the design is perfect for your needs.
3.Design
If you have not already gone through this process we will arrange for our preferred and experienced architects to carry out a site survey prior to drawing up the plans for your dream extension.
4.Quotation
Once you are happy with the design we will draw up our quotation within 7 days.
5.Contracts
On acceptance of our quotation, standard FMB build contracts will be drawn up prior to the commencement of any works.
6.Building Regulations
We will complete any required paperworks and manage the process with the Local Authority on your behalf, including attending all site inspections as required.
7.Enabling Works
We set the site up ready for the main works to commence, this includes protection to areas not being disturbed, delivery of plant and early materials.
8.Excavations, Foundations and Drainage
The footings are dug for your new extension and the required drainage laid, these are inspected by the building inspector prior to the first concrete being poured.
9.Brickworks
Using a brickwork matching service, the extension shell is now constructed in matching brick, blockwork to the inner skin and cavities insulated by one of our experienced and friendly bricklaying teams.
10.Window and Door survey
Now the openings have been formed, accurate site measures will be taken for your windows and doors prior to the design and style being approved prior to order by yourselves.
11.Roof Construction
Here is where our experienced joiners first arrive on the project, construction your roof in accordance with the design and on completion of the timbers, inspected by the building inspector prior to the roof cover going on.
12.First Fix
Now the roof is on, our certified electricians and plumbers move in to install their wires and pipes as designed.
13.Window and Door Installation
Your extension at this stage becomes secure and weather tight as our specialist team fit your new windows and doors.
14.Plastering and Insulation
Our plasterers now board and skim to a glass like finish all walls and ceilings, insulating where required.
15.Second Fix
Return time for our electricians and plumbers to fit there electrical fittings and radiators.
16.Final Fix
Our team of joiners work alongside the electricians and plumbers, fitting your new skirtings, architraves, doors, floor, etc….
17.Decoration
The finishing touches, the most important stage to yourselves as this is what you are left to admire once the project is complete, this is why we use the best and most experienced decorators we have come across in over 20 years of working in construction.
18.Building Control
The building inspector is called in for his final inspection to sign the project off and arrange for the completion certificate to be forwarded on to yourselves.
19.After Sales Service
We are available to you 7 days a week post completion should there be anything you require addressing.





